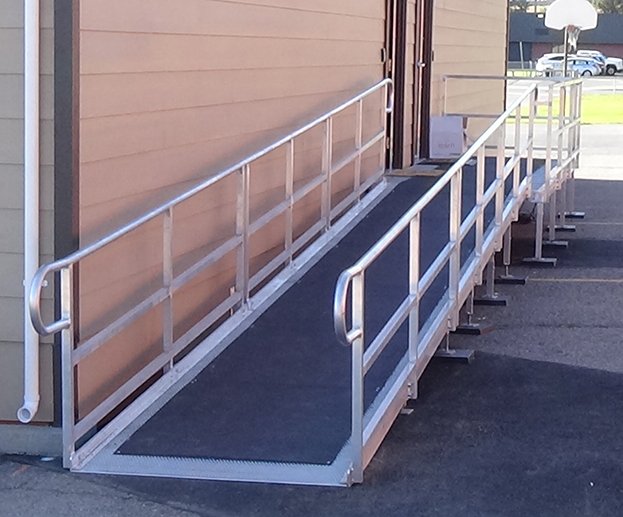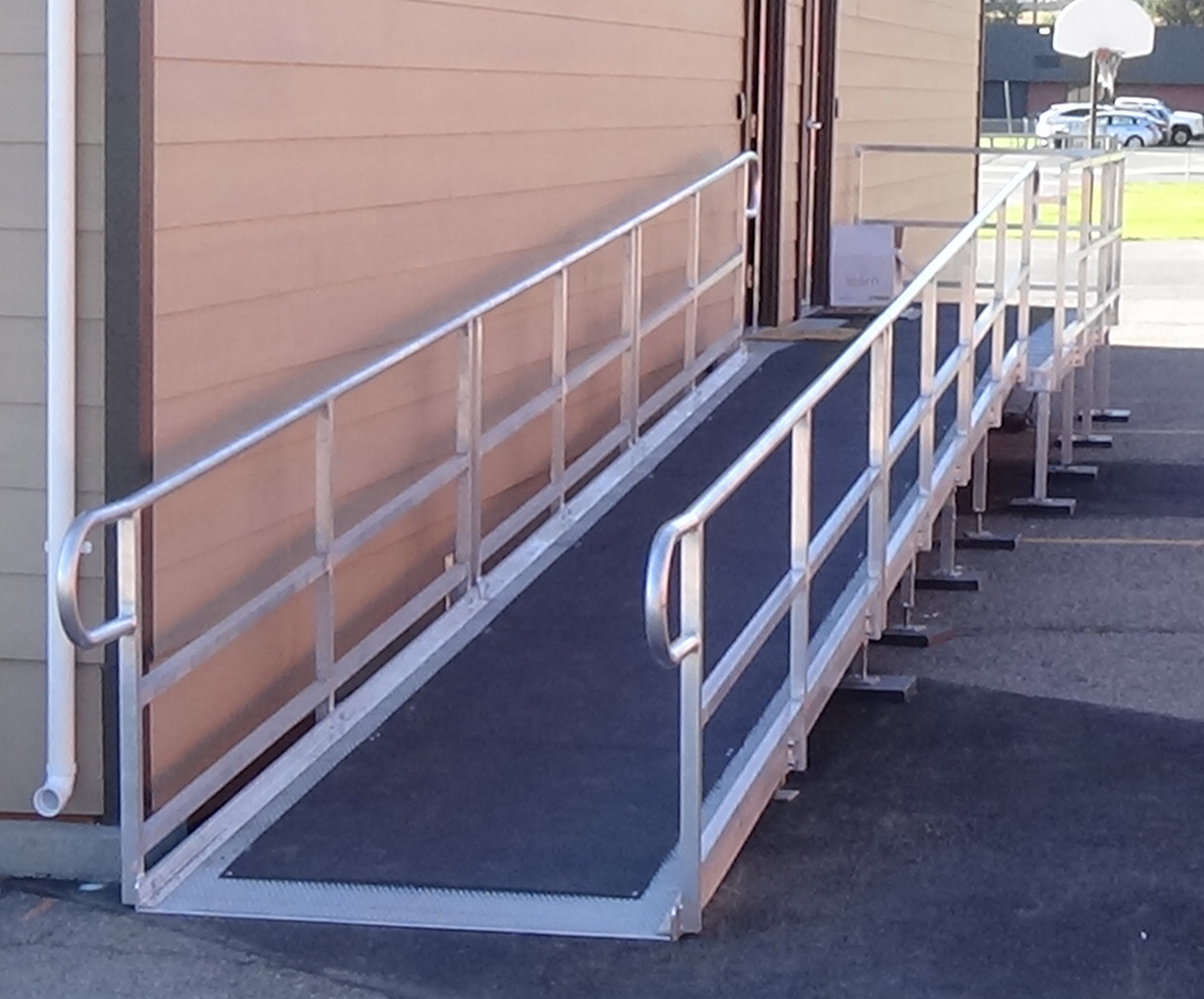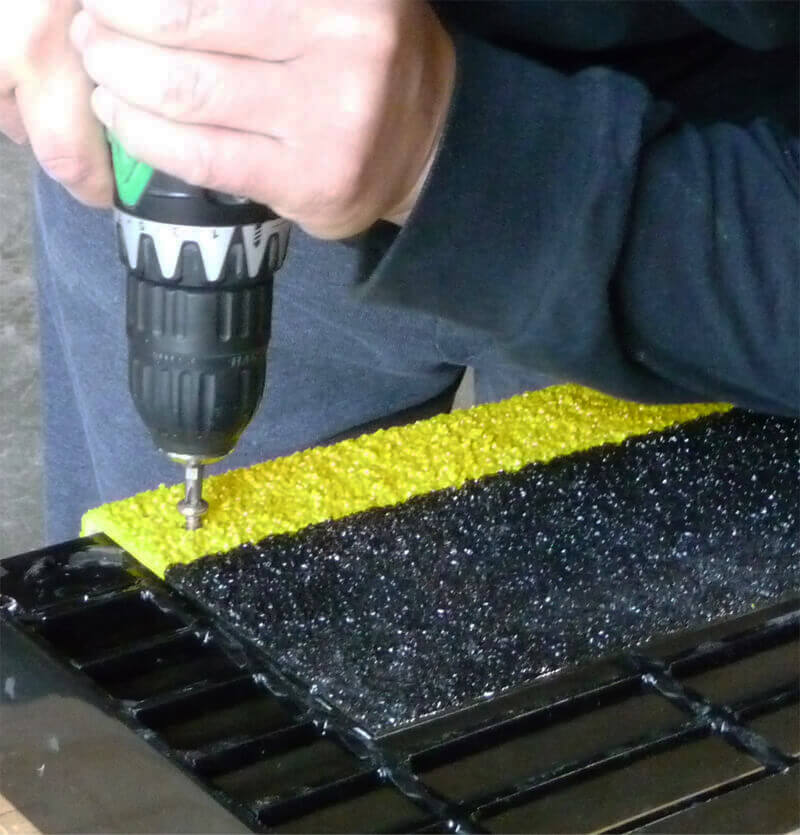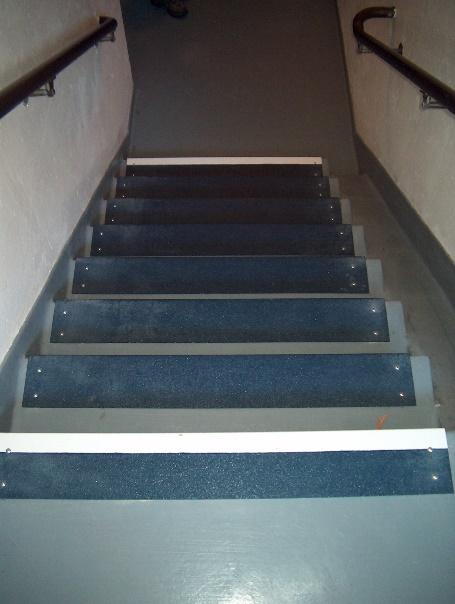
These are commonplace today, but that wasn’t the case just a few short decades ago. Before the passage of the Americans with Disabilities Act (ADA), individuals with disabilities often had difficulty accessing public spaces without assistance.
Then, on July 26, 1990, the ADA was signed into law by President George H.W. Bush. The ADA is a civil rights law that prohibits discrimination and ensures equal opportunities for people with disabilities. Among other things, this law aims to remove barriers to physical access to commercial and government buildings.
This year marks the 30th anniversary of the passage of the ADA. In honor of this milestone, now is a time to observe the importance of inclusion, understand our responsibilities when it comes to accessibility, and educate ourselves on ways to help improve it in our communities. Because even though we’ve made great strides when it comes to physical access for people with disabilities, there’s still a long way to go to ensure everyone has the same opportunities.
One area where there is still room for improvement is ramp safety. Even a single stair can make a building inaccessible to people who use wheelchairs, walkers, crutches, canes, or strollers and anyone who has difficulty walking. Older buildings in particular may have features that make them unfriendly to individuals with disabilities.
General accessibility requirements
One of the goals of the ADA was to improve access to public spaces such as grocery stores, schools, restaurants, hotels, museums, and movie theaters, as well as commercial facilities like offices, factories, and warehouses.
Thus, the ADA standards include requirements for the design of buildings and other physical spaces. These requirements cover areas such as parking lots, doors and entrances, floor and ground surfaces, stairways, restrooms, and drinking fountains.
The standards apply to new construction, alterations, and additions. Some people mistakenly believe the standards do not apply to existing buildings. However, older facilities are typically required to remove architectural barriers that would prevent people with disabilities from accessing them.
Some examples of steps that can be taken to remove architectural barriers without much difficulty or expense include adding curb cuts to sidewalks and entrances, widening doors, rearranging furniture and shelving displays, and installing ramps.
ADA ramp requirements
Ramps must be wide enough for a wheelchair to pass through — at least 36” between handrails. In addition, there must be a landing at least 60” long and at least as wide as the ramp at the top and bottom of the ramp. The slope of the ramp must be no more than 1:12, or one inch in elevation change for every 12 inches of run. Both ramps and landing surfaces must be firm, stable, and slip-resistant. This image from the United States Access Board clearly illustrates the requirements from ramps.

The importance of anti-slip treatment
A slippery ramp is a danger to anyone who uses it. When ramps get wet, they can become extremely slippery. Even a little bit of dust on concrete or metal ramps can create slick conditions that increase the risk of a fall. Therefore, it is important to inspect ramps regularly for hazards and opt for anti-slip treatment.
As we said before, ramps and landings are required to be firm, stable, and slip-resistant. The most common way to measure slip-resistance is the coefficient of friction (COF). A COF of 0.6 on level surfaces and 0.8 on ramps has been widely accepted as a guideline. You can learn more about these guidelines here.
There are lots of ways to increase the COF on ramps and landings, but we recommend using prefabricated covers. These are easy to install over existing surfaces to bring your facility into ADA compliance. And, unlike anti-slip paints and coatings, they don’t require frequent reapplication to stay beautiful and effective.
The next 30 years: toward a more accessible future
Understanding the history and requirements of the Americans with Disabilities Act is just the first step. It’s also important to make sure your facilities are compliant with these requirements, including the standards for ramps and landings. If you could use some help discerning the best solutions for your specific situation, contact us to speak to one of our experienced team members today.
Visit any restaurant or shopping center, you’ll likely see accommodations such as curb cuts in sidewalks, ramps at entrances, and accessible restrooms.







